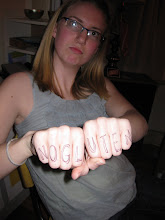
Today was the Summer Midterm review, where I set out a model of my tower, and all the accompanying drawings; isometric, plans, elevations and sections. This project required that we build a five-story tower for a family, that includes spaces at the top for the husband and wife to birdwatch, meditate and sleep.
This project was difficult for me because I hate stairs, and this tower is all stairs. Why do I hate stairs? All the stairs in my parents' house make it difficult for my grandparents to visit. The second floor or third floor of a house is hotter in the summer and if it is an older house, colder in the winter. Stairs limit accessibility for those in wheelchairs, or not in optimum health.
What are stair-alternatives? How can a home have a small footprint, and enough room for everyone? How much is enough room?
Are there stair
 materials that can ease the impact on knee joints?
materials that can ease the impact on knee joints?
